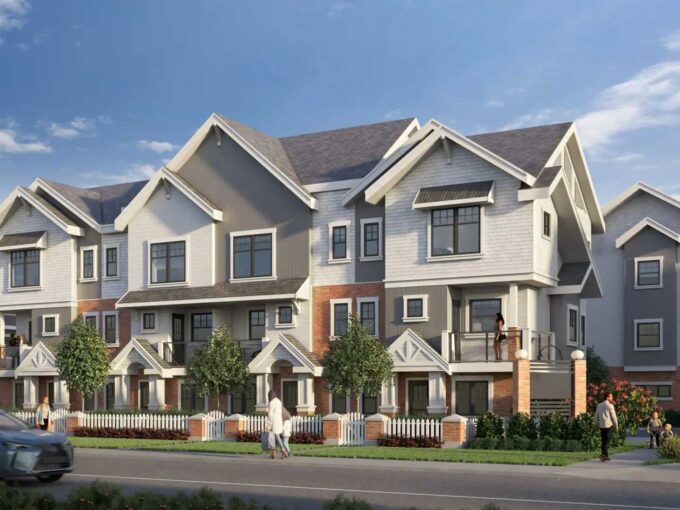
Lineage
Presale
4905 Elliott St, Delta, BC V4K 2X9, Canada
Bridge and Elliott Details | |
| Total Units: | 131 units, 6 stories |
| Developer: | Headwater Projects |
Bridge & Elliott, a development by Headwater Living, is a 6-storey, mixed-use building situated at the intersection of Bridge Street and Elliott Street in Ladner.
The building features over 15,000 sq ft of ground-floor commercial space, designed to accommodate up to eight retail units fronting Bridge, Elliott, and Trenant streets. It also includes a 2-level garage, providing parking for 218 vehicles and storage for 141 bicycles.
The residential component comprises 128 condominiums, with interior spaces ranging from 495 to 1,507 sq ft. The floor plans are diverse, offering options from efficient studios to family-size 3-bedroom + den suites. Of these residences, 21 are adaptable.
Residents will have access to nearly 13,000 sq ft of shared amenities, including a gym, multi-purpose room, and a courtyard equipped with a children’s play space, lounge areas, picnic tables, and garden plots.
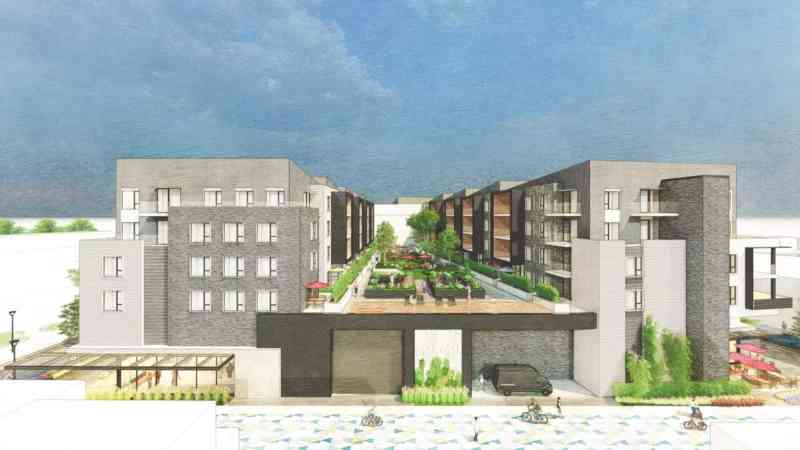
The four top floors contain 128 condominiums, of which 21 are adaptable.
Floor plans range from 495 – 1,507 sq ft with the following unit mix:
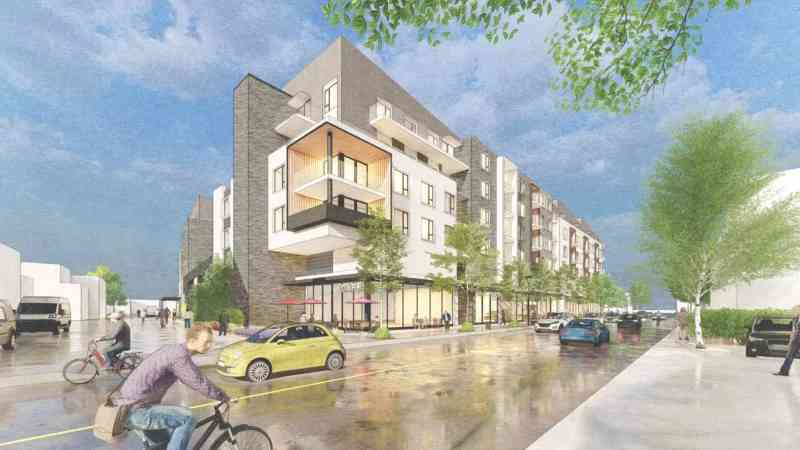
Residents will enjoy use of 2,766 sq ft of indoor amenities that include a gym and a multi-purpose room with lounge spaces, a games area, and a dining space with a kitchen.
Outdoors is a podium roof courtyard with over 10,129 sq ft of amenities. These feature a perimeter walking path, a children’s play space, lounge areas, garden plots, picnic tables, and a yoga deck.
A garage with two levels of above-ground parking will accommodate 218 vehicles, including 23 stalls for retail unit usage and 6 for visitors.
Electric vehicle charging will be provided. There will also be storage & maintenance facilities for 141 bicycles and a dog wash. One loading space will be located in the lane.

Get pricing, floor plans, sales dates & purchase info & more:
CONTACT:Sean Zubor Sales Director
Mobile: 6047221631
Email: sales@searchpresales.ca


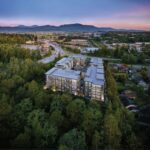
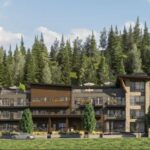 Eminence at Knox Mountain – Ridge Building
Eminence at Knox Mountain – Ridge Building