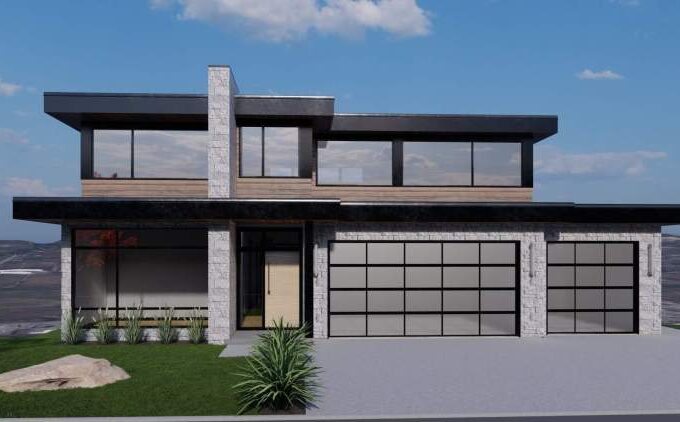
University Heights | The Estates
Presale
620 Coronation Ave, Kelowna, BC V1Y 7A1, Canada
Nolita Details | |
| Total Units: | 60 Units, 6 Stories |
| Number of rooms: | 1 - 3 Bedrooms |
| Unit size: | 449 - 1405 SqFt |
| Est completion date: | Spring 2025 |
| Price: | Starts at $614,500 |
| Developer: | Fifth Avenue Properties |
UNDER CONSTRUCTION – Welcome to Nolita, the ultimate blend of luxury and affordability. Located at 620 Coronation Avenue in Kelowna’s vibrant cultural district, enjoy dynamic living in the north end of downtown. Bespoke to the modern-day lifestyle, Nolita features luxury townhomes and sophisticated condos with floorplans to suit any lifestyle. Enjoy exceptional amenities and ease of access to restaurants, craft breweries, urban wineries, and boutique shopping. Steps from the waterfront boardwalk, experience the active lifestyle of lakeside living in the Okanagan.
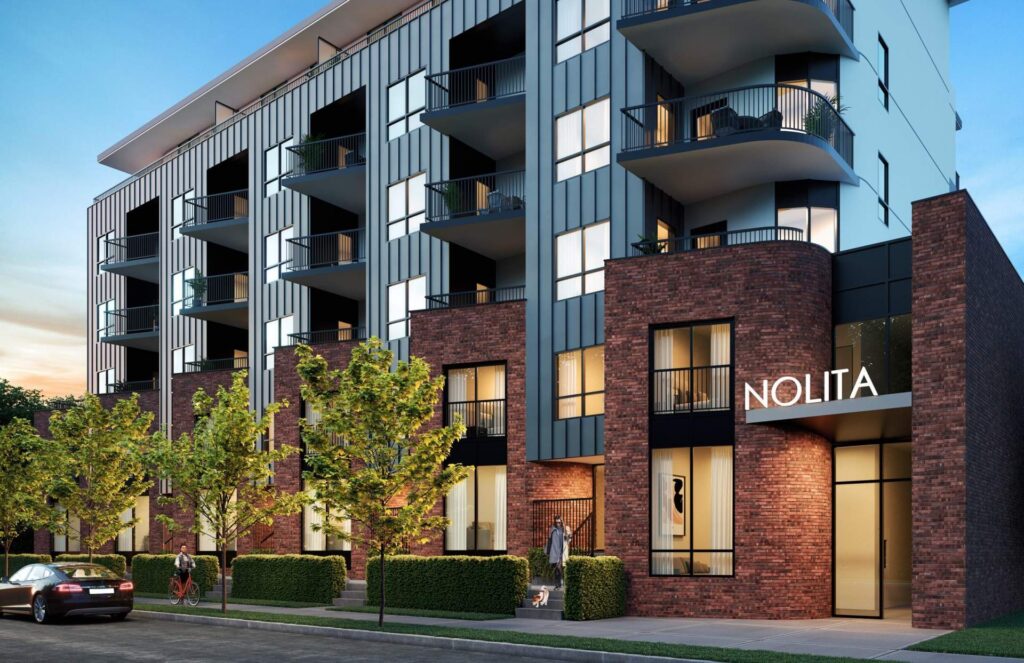
At this Downtown Kelowna presale condo, homeowners will appreciate a location that is a biker’s paradise and where most errands can also be accomplished on foot.
If you enjoy a vibrant nightlife, Kelowna’s brewery district is on the north side of Clement Avenue, while the Cultural District venues — such as Prospera Place, The Laurel Packinghouse, Rotary Centre for the Arts — are only two blocks away.
The cafés, pubs, restaurants, and shops of Downtown start less than one kilometre from your door. For nearby recreation, get a workout at the Kelowna Downtown YMCA.
Waterfront Park and Tugboat Beach are the perfect launching point for personal watercraft and a brisk walk or jog along the Waterfront Promenade.
Hikers and mountain bikers can head to the trails of Knox Mountain where you’ll be rewarded with panoramic views from the Upper Apex Lookout. Experience the active lifestyle of lakeside living in the Okanagan.
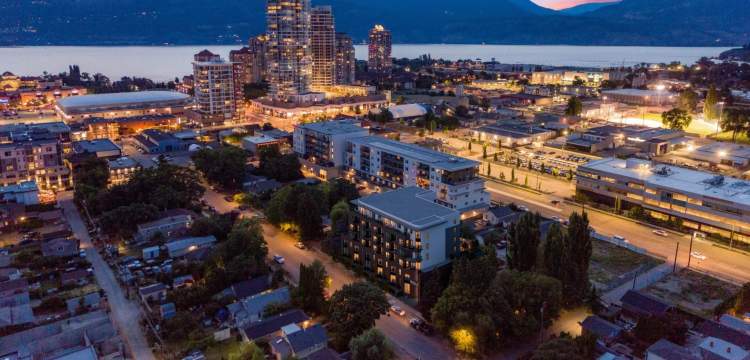
With interiors from 450 – 850 sq ft, Nolita offers a choice of 10 condominium floorplans ranging from student-friendly studios to family-size, 2-bedroom suites.
Five ground-level townhomes with private entries facing Coronation Street, consist of two floors with 1,250 sq ft of interior living space, including two upper floor bedrooms.
Select your ideal home from the following mix:
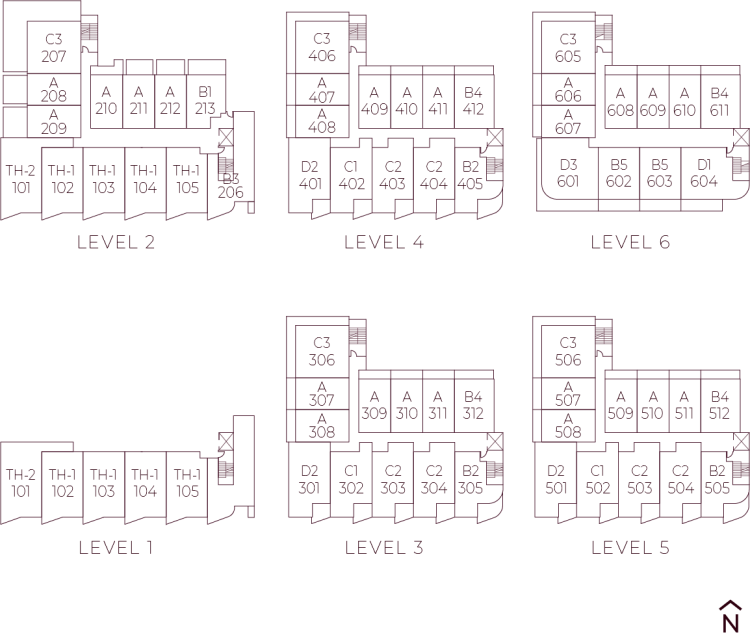
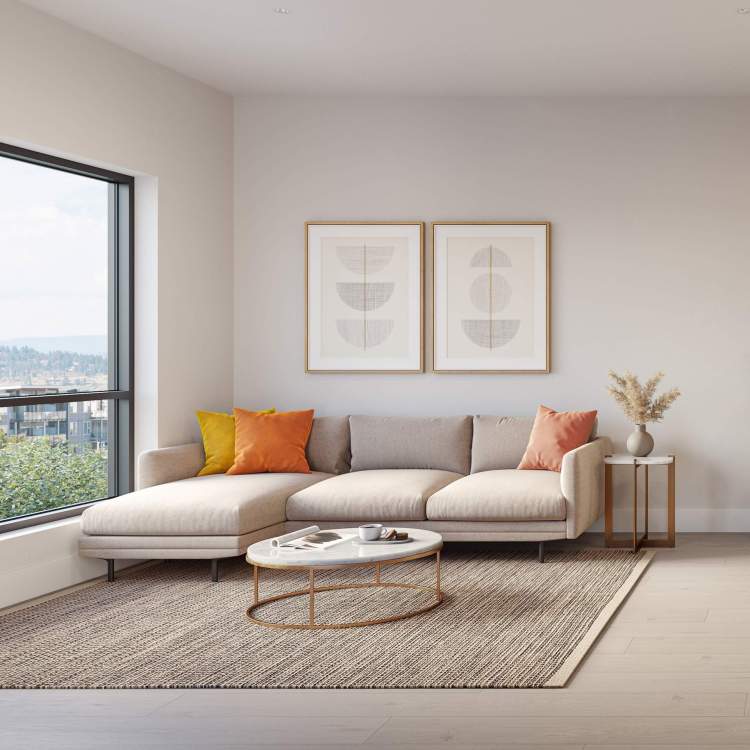
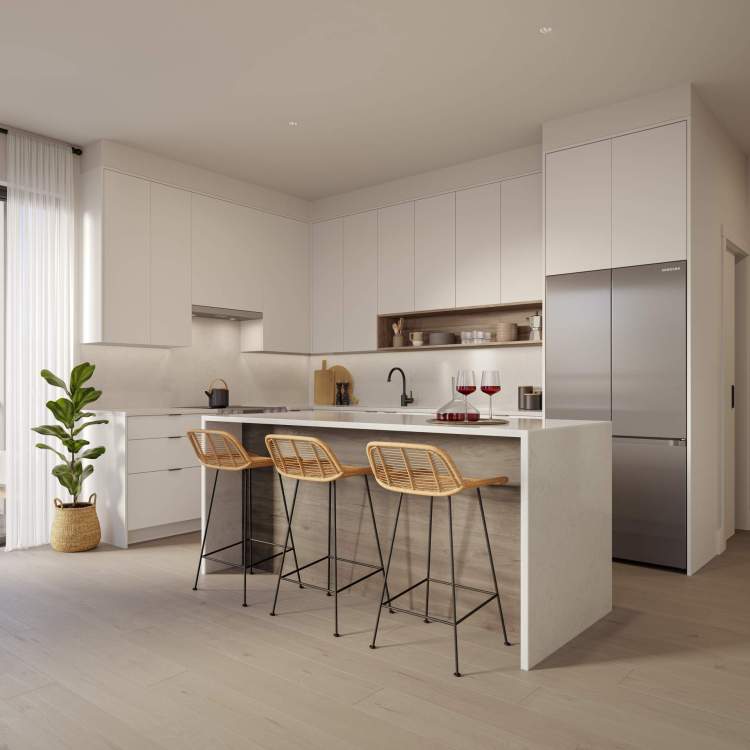
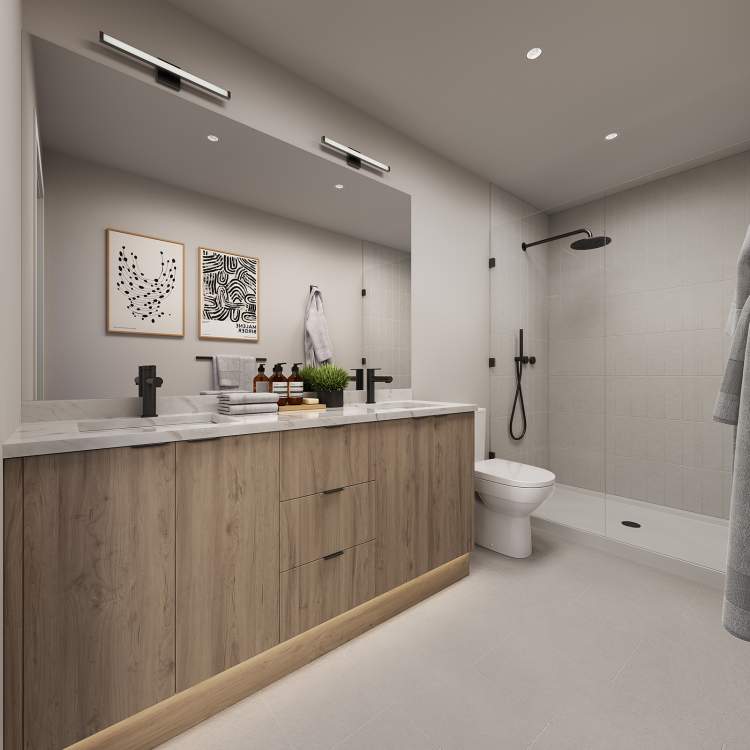
The Terrace Lounge is a large outdoor common area for residents that features pergola-covered fire table lounges, an al fresco dining area with a grill kitchen, and a dog run.
A two-level parkade will provide secure storage for 91 bicycles and EV-ready stalls for 56 vehicles, including 9 visitor and 2 accessible spaces.
Two surface parking stalls are also provided at the rear of the building accessed from the lane. B, C, D plans and townhome include parking.
Additional parking stalls and storage lockers are available for purchase, subject to availability.
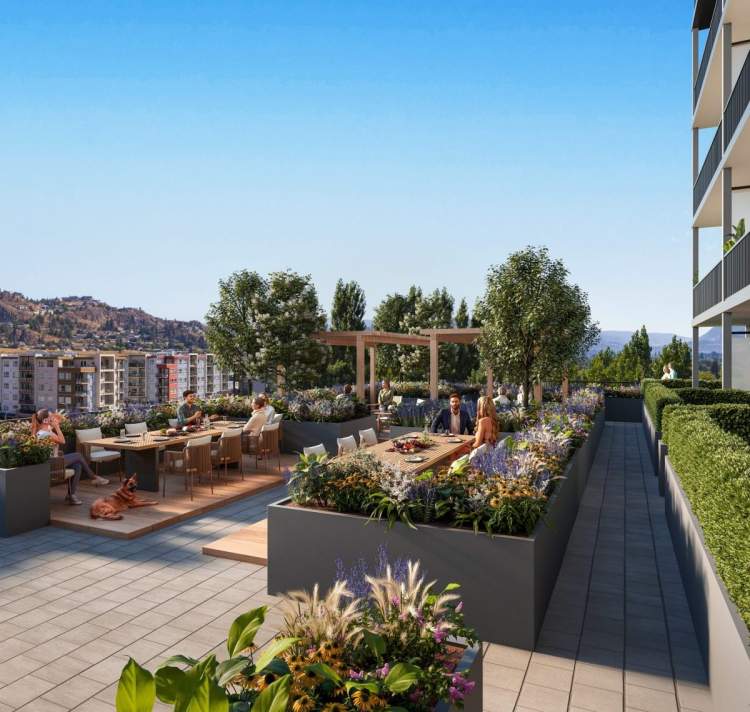

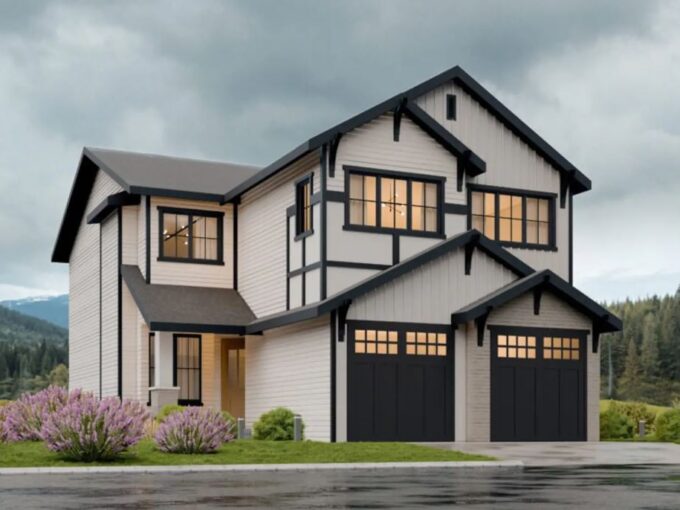
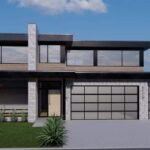
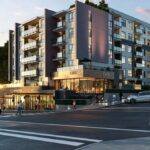 Montgomery
Montgomery