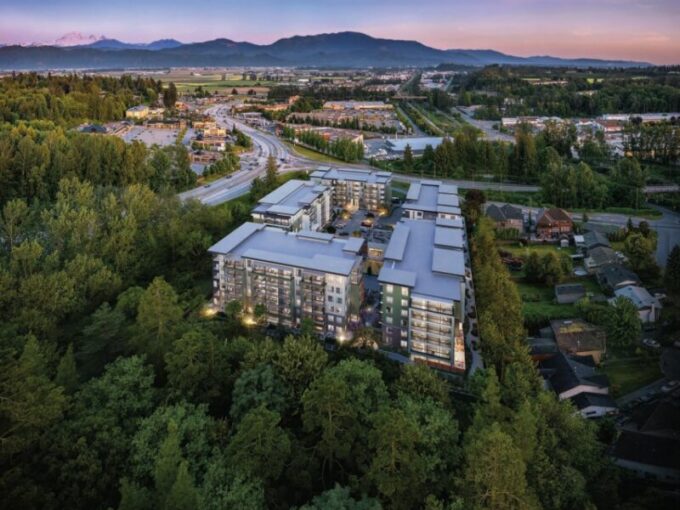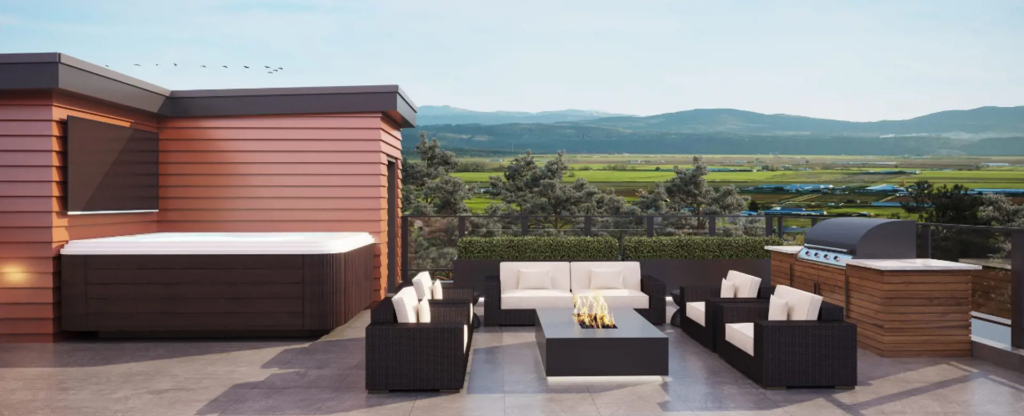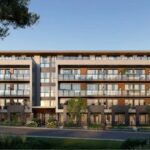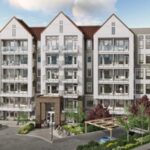
Sage
Presale
35706 Marshall Rd, Abbotsford, BC V3G 1L6, Canada

The Peak at Mountain View Details | |
| Total Units: | 42 Units | 3 Stories |
| Number of room: | 4 Bedrooms |
| Unit size: | 2643 - 2666 SqFt |
| Estimated Completion date: | May 2023 |
| Developer: | Mann Group |
The Peak At Mountain View by Mann Group is a stunning new 42-unit townhouse development located on Marshall Road & Eaglecrest Drive in Abbotsford. All residences feature 3-storey, 4-bedroom layouts from 2,569 to 2,616 square feet, with rooftop terraces to take in the beauty of the Fraser Valley, including views of Mount Baker, the Gulf Islands, and the Sumas Valley. These large, luxurious rooftop terraces will be well-equipped with plenty of space lounging, a hot tub and an inbuilt barbeque.
GOURMET KITCHENS
– A sense of modern style and luxury is achieved through the use of open concept kitchen for easy living, cooking and entertaining
– Contemporary shaker style and flat panel cabinetry with veneer paneling
– Convenience and mess free built-in compost bin
– Designer selected marble style quartz countertops with a porcelain tile backsplash and large kitchen island with waterfall countertop
– Modern track lighting to light up your prep area
– Premium stainless steel appliances including:
– Bosch 30” natural gas cooktop
– Bosch 30” wall oven
– Panelled 36” Fisher Paykel French door refrigerator with bottom-mount freezer drawer
– Panelled Bosch dishwasher with adjustable rack and concealed controls
– Samsung microwave with trim kit
– Double-basin undermount sink with 3 function pull down spray head
– Convenient wall-mounted pot filler lets you fill large pots directly on or near the stovetop, then folds out of the way when not in use
– Free standing beverage fridge to keep your favorite refreshments at an optimal temperature
SPA-LIKE BATHROOMS
– Bright finishings, elegant lines and luxury details exude calm and serenity in a busy world. Every element has been selected to pamper and please
– Enhanced fixtures in all bathrooms
– Convenient main floor powder room with flat panel cabinetry, tank-less toilet, undermount sink and shiplap feature wall
– Spa like ensuite with deluxe frameless shower and Japanese wet room with floor to wall porcelain tiles and marble style quartz countertops on floating vanities
– Digital thermostatic shower controls for accurate and precise temperature in all ensuites
– Main bathrooms feature porcelain tile flooring, bathtub with ceramic tile surround and vanity lighting

ENVIRONMENTALLY SOUND
– Built with Cold Form Steel (CFS), a safer noncombustible steel which does not burn or add fuel to the spread of a house fire. With less probability of foundation problems, earthquake damage, not vulnerable to fungi or organism, including mold/mildew. Also, CFS creates
a noise barrier to block out sound between walls and floors and provides a reduction in your home insurance premiums. CFS is the new and innovative path for structural design.
– Expansive low-E windrows maximize sunlight, improve energy efficiency, and keep your home at a comfortable temperature
SAFETY AND EVERYDAY CONVENIENCES
– Built-in vacuum system
– All units feature air-conditioning
– Comprehensive 2-5-10 Home Warranty including coverage for:
– Materials and labour (2 years)
– Building envelope (5 years)
– Structural components (10 years)
– Carbon monoxide and smoke detectors installed for family safety
– All homes pre-wired for high-speed cable and internet
– Wireless security system
– Privacy screens between decks so you can enjoy your own space
– Committed after-sales services by Mann Group’s customer service team

Get pricing, floor plans, sales dates & purchase info & more:
CONTACT:Sean Zubor Sales Director
Mobile: 6047221631
Email: sales@searchpresales.ca

 The Yearling
The Yearling