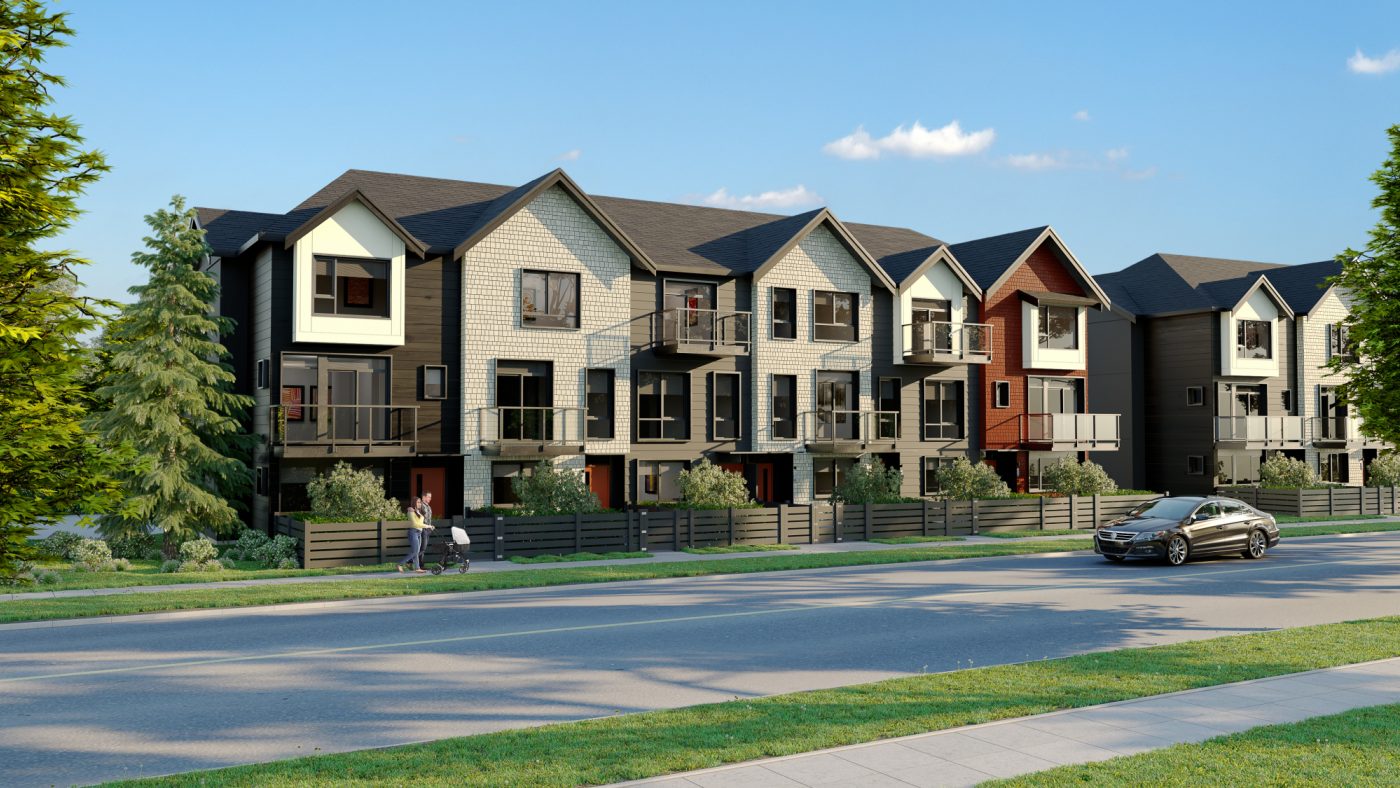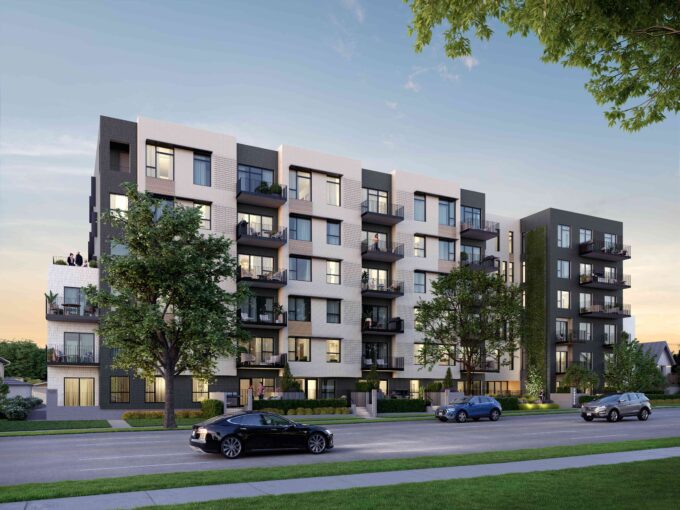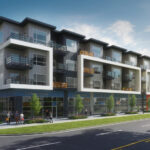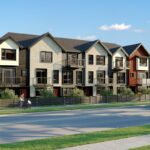Twelve at Norquay Park
Presale
4738 Hemlock Wy, Metro Vancouver, BC V4M 0E3, Canada

Tsawwassen Landing Details | |
| Total Units: | 218 Units, 3 Stories |
| Number of Rooms: | 3 - 5.5 Bedrooms |
| Unit Size: | 1338 - 1536 SqFt |
| Started: | Jun 2019 |
| Developer: | Onni Group of Companies |
Introducing Tsawwassen Landing, Onni’s newest master-planned community offering a vibrant community of Craftsman-style single-family homes & townhomes.
Next door to Tsawwassen Mills Shopping Centre, this new community has something for everyone. Scenic trails, the Tsawwassen Springs Golf course, and a picturesque beachfront are minutes away. An exclusive community amenity building featuring an outdoor pool, a professional fitness centre, a vibrant social lounge and indoor and outdoor multi-purpose courts bring urban conveniences home.
Tsawwassen Landing offers affordability without compromise. Just 15 minutes from Richmond and 30 minutes from Vancouver, it’s the perfect neighbourhood to put down roots.
Quoted from Onni Group
LUXURIOUS INTERIORS
Offering timeless finishes, with bright living spaces and plenty of open room for families or entertaining, Tsawwassen Landing is truly the expression of living beautifully.
GOURMET KITCHENS
Spacious and contemporary kitchens offer flat panel or painted shaker-style cabinetry, extended kitchen islands for convenient workspace and casual dining, and a premium stainless-steel appliance package for effortless entertainment
SPA LIKE BATHROOMS
Master ensuites include premium large format marble-style porcelain tile flooring, polished quartz countertops, and luxurious soaker tubs or frameless glass-enclosed stand up showers. Floating flat panel or painted shaker cabinets, and motion-controlled under cabinet LED lighting elevate the sophisticated experience.
EXCEPTIONAL LIVING
Experience ultimate comfort with thoughtful open-concept living spaces offering expansive windows that maximize natural lighting, and overheight 9ft ceilings throughout living areas on the main floor. Fireplaces with custom wood mantel and marble stone surround keeping living areas warm and welcoming.
SINGLE-FAMILY HOMES
Welcome Home
• A collection of Craftsman-style single family homes situated within a thoughtfully designed master-planned community
• Uniquely landscaped front yards provide diversity to the streetscape and individuality to each home
• Signature architectural elements include welcoming verandas at the entry to your home, steeply pitched gable roofs, and varied build elevations accented by a range of exterior colour palettes
• Spacious patios and adjoining back yards complement all homes for relaxed outdoor living
• Forced air heating and cooling
• Central vacuum system (rough-in only)
• Programmable lighting controls at entry and great room, and integrated speakers in kitchen ceiling

Get pricing, floor plans, sales dates & purchase info & more:
CONTACT:Sean Zubor Sales Director
Mobile: 6047221631
Email: sales@searchpresales.ca


 The Falls
The Falls