Westbrooke, Willoughby – Rowhomes & Duplexes (Phase 3)
20447 76b Ave, Langley Twp, BC V2Y 1W6, Canada
Westbrooke, Willoughby – Rowhomes & Duplexes (Phase 3) Details |
| Total Units: |
22 Units | 2 Stories |
| Number of rooms: |
3 - 4 Bedrooms |
| Room size: |
2080 - 2274 SqFt |
| Estimated completion date: |
Fall 2023 |
| Developer: |
Foxridge Homes |
PHASE 3 NOW AVAILABLE. REGISTER FOR PHASE 3.
A vibrant community of new single family homes, non-strata (freehold) row homes, and duplexes in Langley’s Willoughby neighborhood. Whether you’re looking to upsize or downsize, Westbrooke has the home for you. Phase 2 now sold out. Phase 3 single family and non-strata row homes homes now available. Each of our single family homes has a secondary suite option.
FEATURES
INSPIRED INTERIORS
- Large windows and laminate flooring on main level
- Designer selected LED light fixture package throughout
- Handset ceramic tile on bathroom and laundry floors
BEAUTIFUL BATHROOMS
- Primary ensuite with frameless glass shower and freestanding tub (plan specific)
- Soft-close cabinets with designer-selected hardware, quartz counters, and frameless mirrors over vanities
- Recirculating hot water pump to ensuite and main bath
GOURMET FAMILY KITCHENS
- Soft-close cabinets with under cabinet lighting and extended upper cabinets over fridge
- Quartz countertops and full-height ceramic tile backsplash
- Undermount stainless steel double bowl sink with Moen chrome pull-out faucet
- Stainless steel appliance package
THOUGHTFUL CONVENIENCES
- Energy-efficient direct vent natural gas forced air heating
- High efficiency on-demand tankless hot water system
- USB ports in kitchen and primary bedroom
- Rough-in for central vacuum system, security system, and garburator
- Smart WiFi thermostat
- Level 2 electric car charger outlet
ENHANCED EXTERIORS
- Low maintenance 30 year laminated shingle roof
- Triple glazed windows Low-E glass white vinyl frame windows
- Professionally landscaped front and rear yards
Inquire About Westbrooke, Willoughby – Rowhomes & Duplexes (Phase 3)
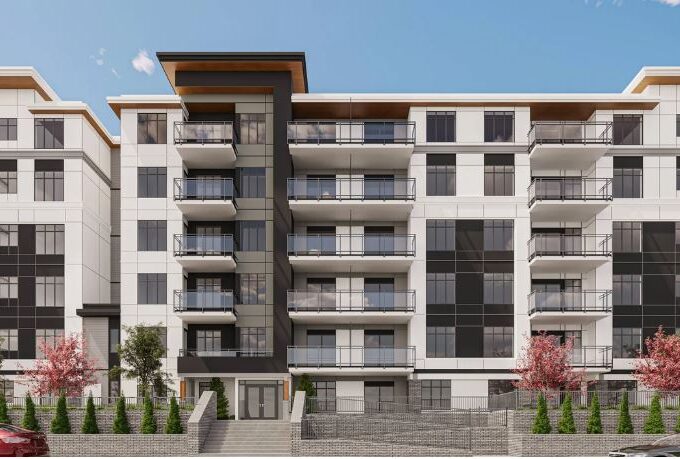
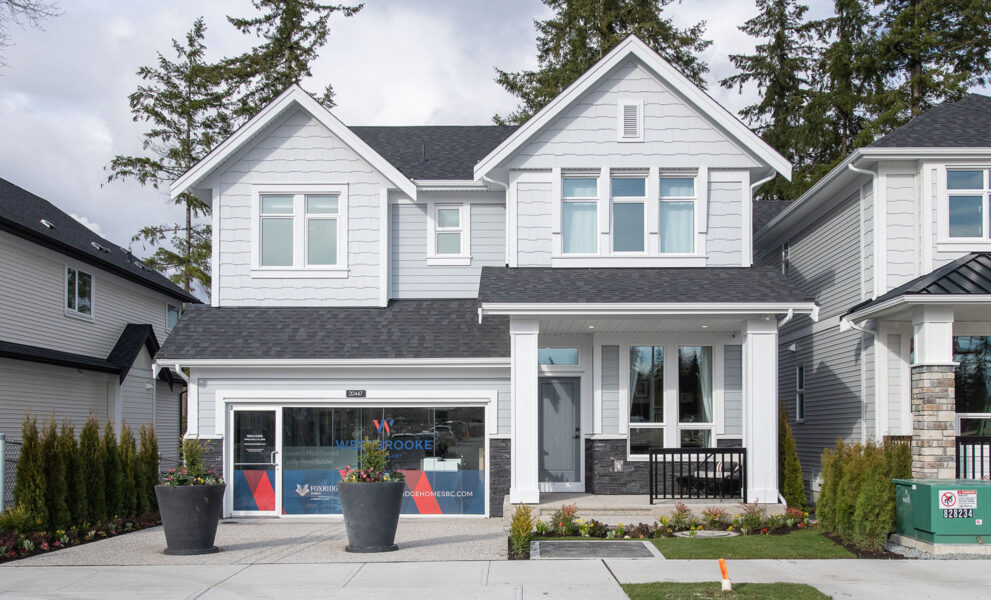


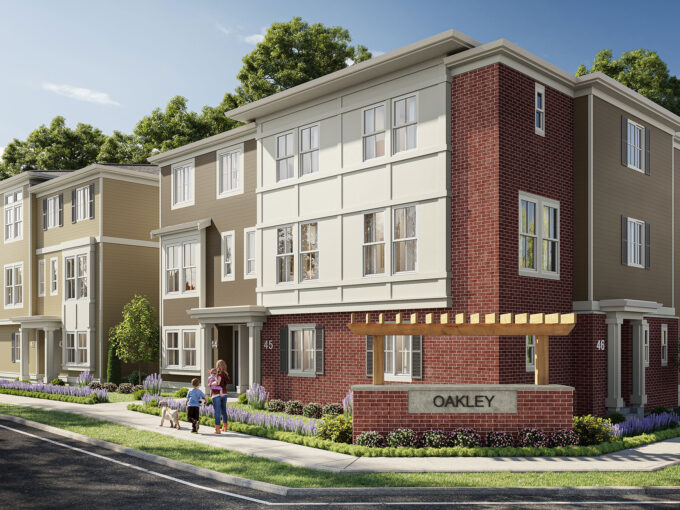
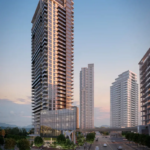
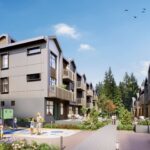 Amber Gate
Amber Gate