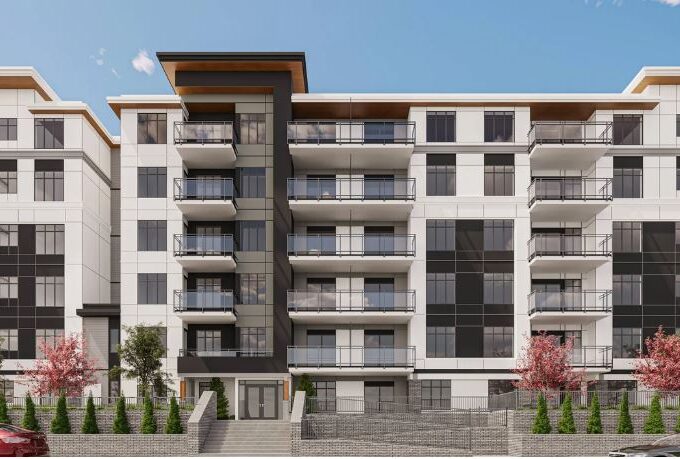
Spring Hill
Presale
80 Ave & 209 St, Langley, BC V2Y, Canada
Presented in partnership with Isle of Mann Property Group and Pollyco Group, Luxia is a collection of 138 contemporary three-bedroom townhome residences located in the Willoughby neighbourhood of Langley Modern architecture by Barnett Dembek Architects sets the new design standard in Yorkson Creek Beautiful and durable HardiePlank® siding
Enjoy close proximity to transit, schools, and recreation; Willoughby Town Centre amenities are within a short walk Outdoor space with gas hookups for every home:main-floor and master patios, a front yard, a back yard, or an expansive rooftop patio
Full-sized garages with side-by-side parking
Lush community landscaping with linear gardens, children’s play areas, and three Zen water features
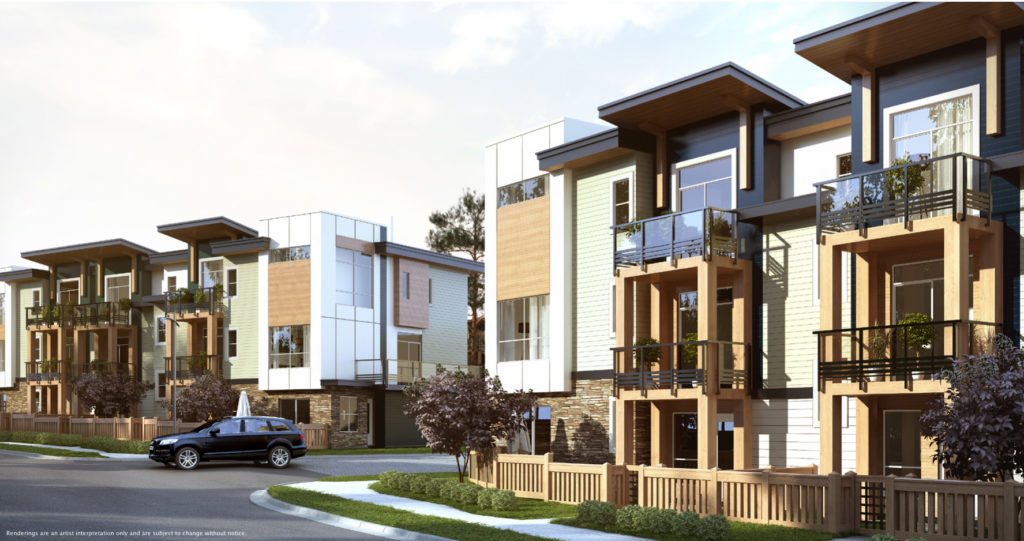
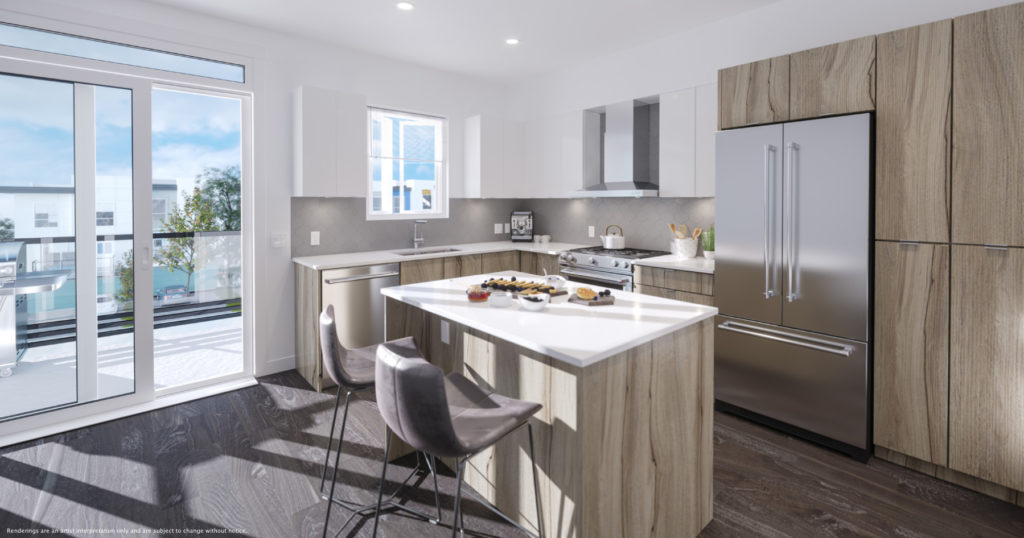
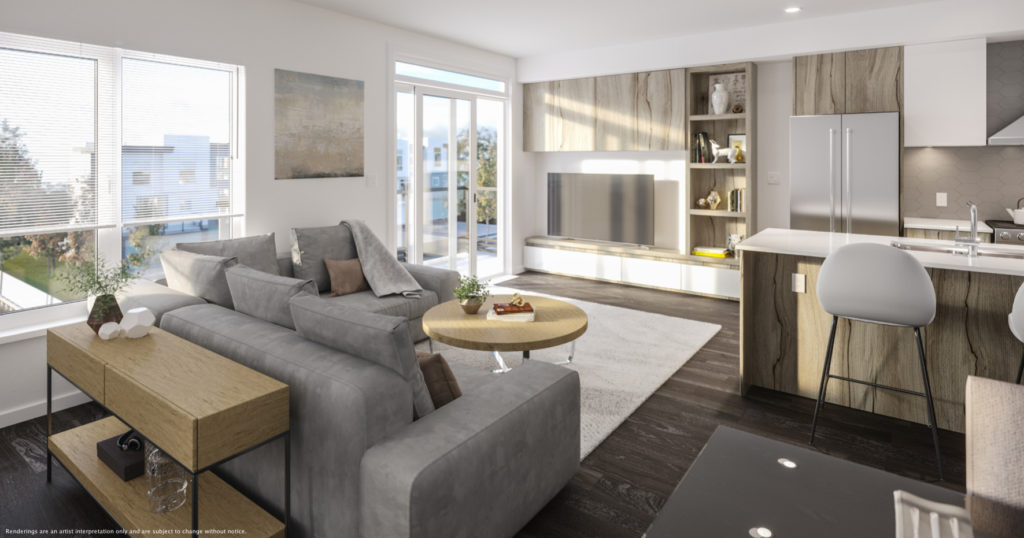
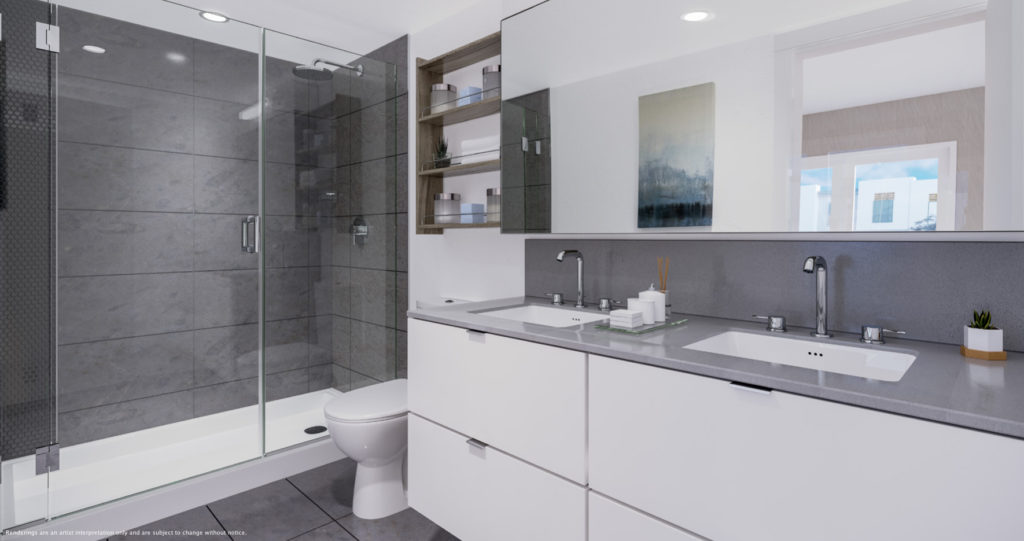
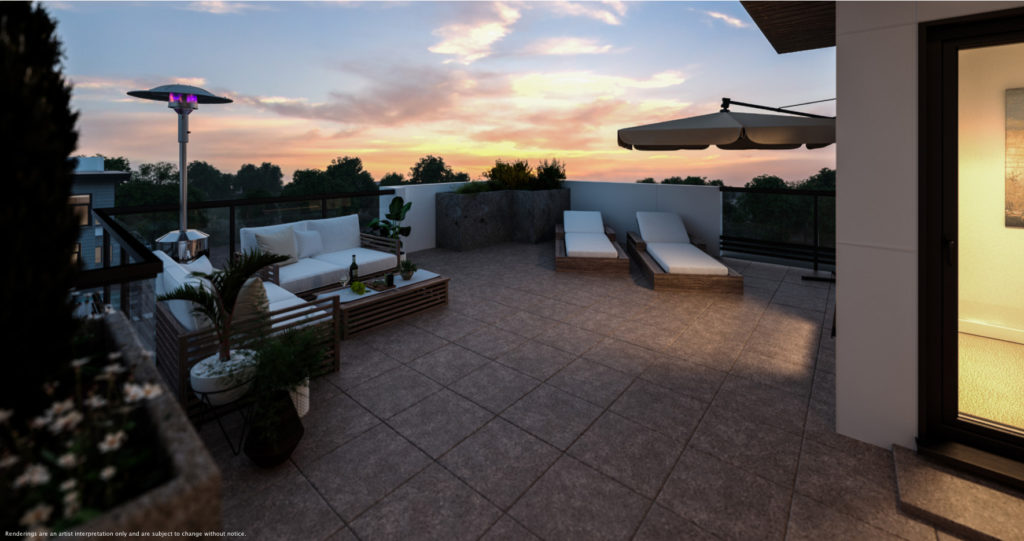
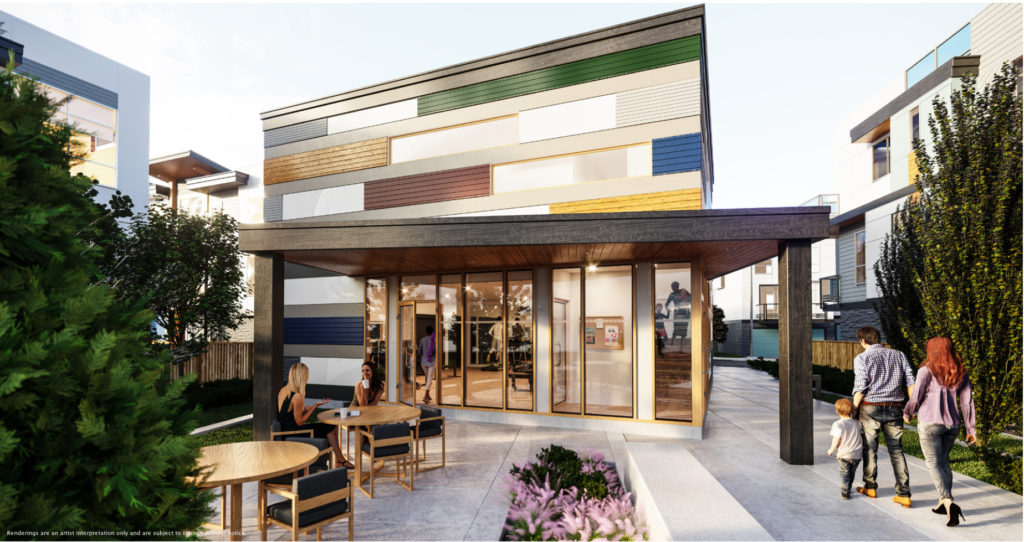
Get pricing, floor plans, sales dates & purchase info & more:
CONTACT:Sales Director

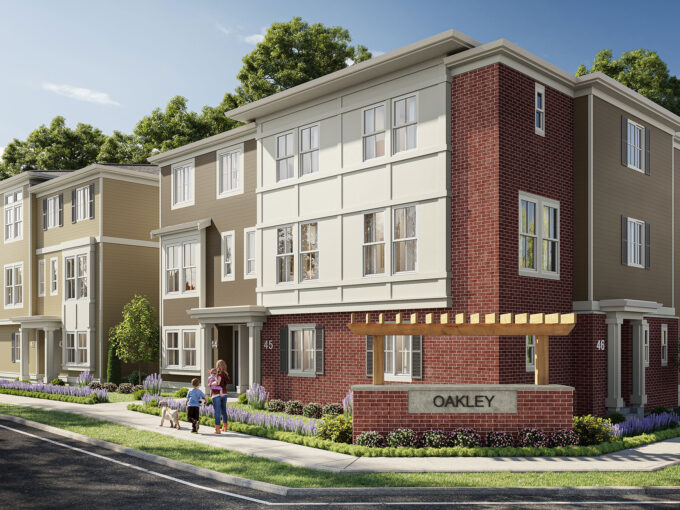
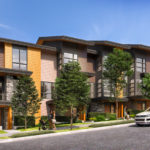
 Dwell 24 (SOLD OUT)
Dwell 24 (SOLD OUT)