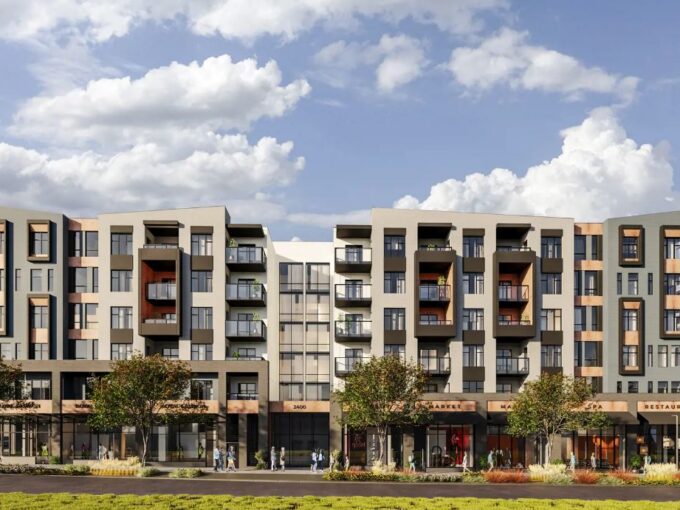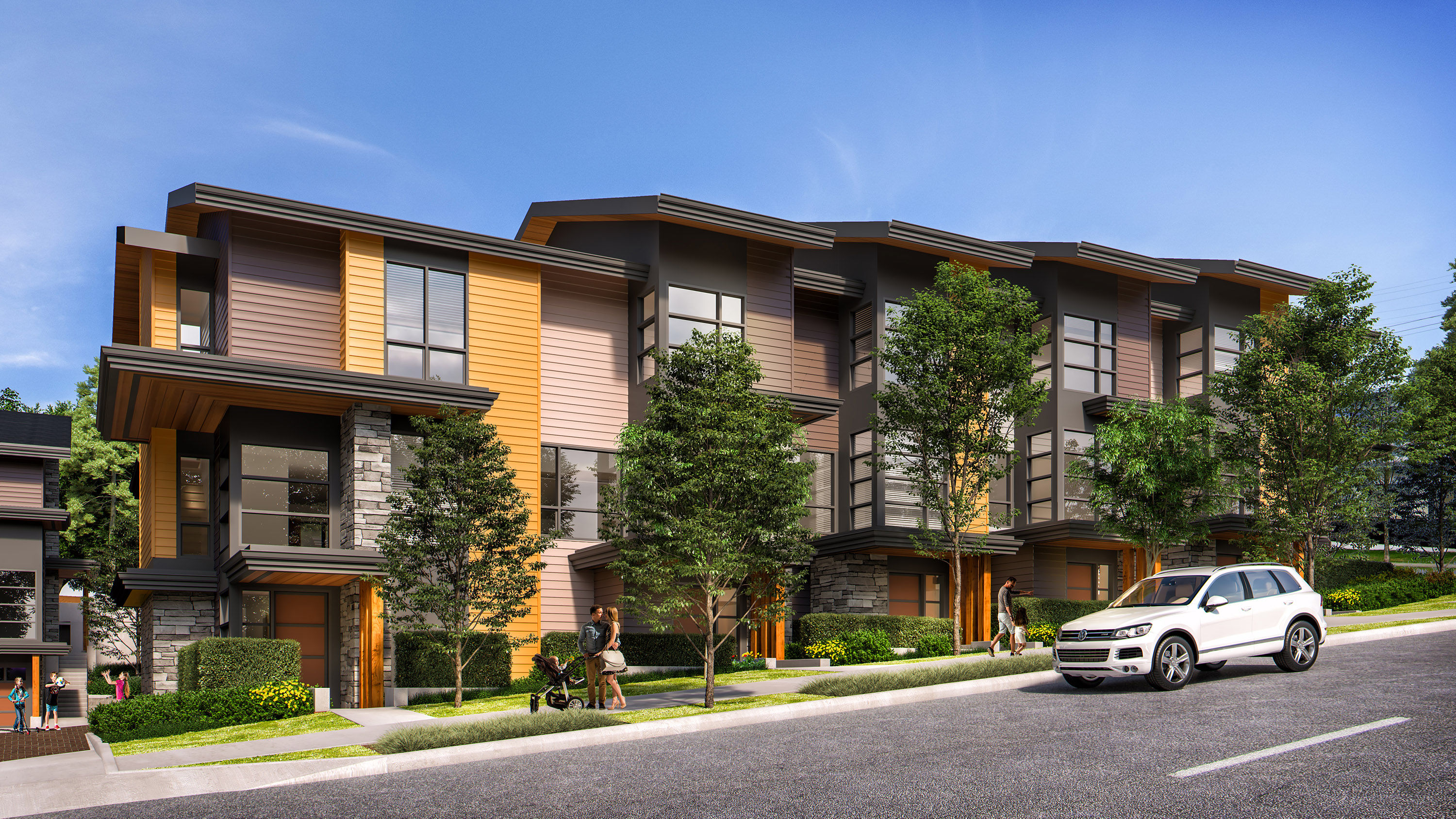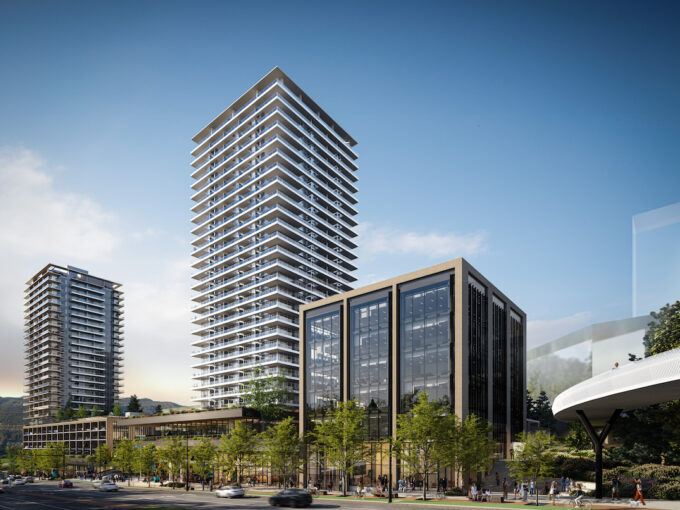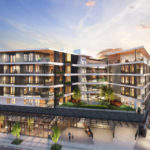
Mary Anne’s Place
Presale
Clarke Rd & Seaview Dr, Port Moody, BC V3H, Canada

Cedar Ridge (SOLD OUT) Details | |
| Type: | Townhome |
| Developer: | Allaire & Headwater |
| Builder: | Allaire Living |
| Construction Type: | Wood frame |
Introducing Cedar Ridge in beautiful Port Moody. They’ve taken great care when designing their homes, both inside and out. Contemporary west coast design by Integra Architects with interiors by i3 design gives these townhomes a true BC feel for your family to enjoy.

Live in the heart of a thriving suburban neighbourhood with modern amenities including a flagship supermarket, access to the Evergreen SkyTrain line, and an eclectic cluster of shops and restaurants all just minutes from home.
With a natural colour palette and west coast modern design inspired by the cedar trees native to the region, Cedar Ridge will offer high-quality, open living spaces in classic 3 and 4 bedroom townhomes big enough for the entire family.

Cedar Ridge home gives you the space you need to live, work, and play. Interiors are designed with open floor plans and plenty of natural light. Your new home includes USB outlets for your charging convenience, as well as carpeted bedrooms and Nuheat® heated ensuite floors for your comfort.
Choice of two colour schemes:

Get pricing, floor plans, sales dates & purchase info & more:
CONTACT:Sean Zubor Sales Director
Mobile: 6047221631
Email: sales@searchpresales.ca



 Luxia (SOLD OUT)
Luxia (SOLD OUT)