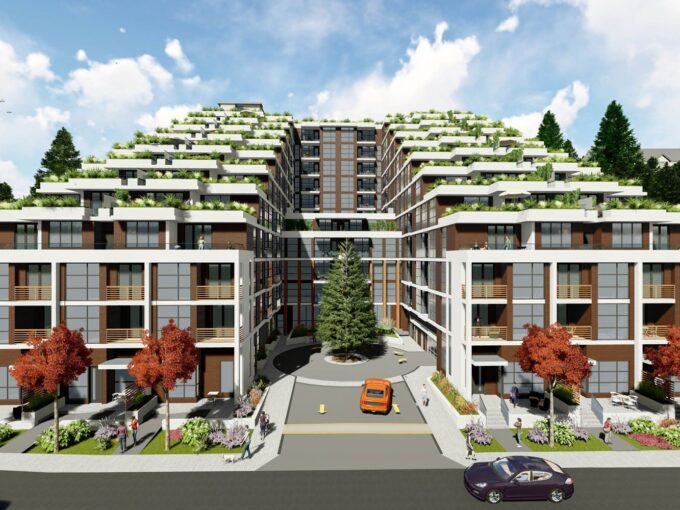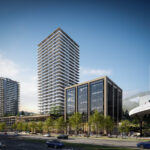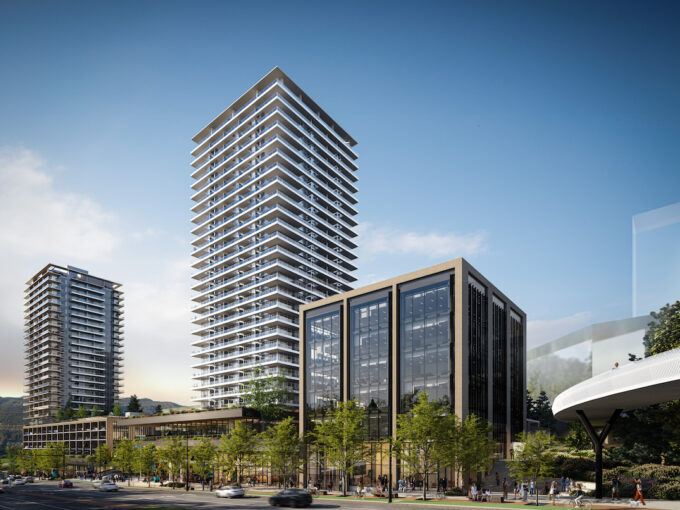
Inlet District
Presale
2400 Clarke St, Port Moody, BC V3H 1Z1, Canada
Mary Anne’s Place Details | |
| Total Units: | 103 Units, 6 Stories |
| Unit size: | 517 – 1,052 sq ft |
| Number of rooms: | 1- to 3-bedroom |
| Developer: | Placemaker Communities Inc. |
Introducing Mary Anne’s Place by Placemaker Communities, a transformative mixed-use development nestled in Moody Centre. Named in honor of Mary Anne Cooper, a revered heritage advocate in Port Moody who lived to the remarkable age of 107, this visionary project redefines urban living.
Spanning an entire city block, this innovative endeavor encompasses a 6-storey strata building, a corresponding 6-storey apartment complex, and the meticulously restored P. Burns and Company heritage building. The latter, an emblem of history, finds its new home on the western side of the site, adjacent to Queens Street Plaza.
The infrastructure is thoughtfully designed, featuring an underground parkade accommodating up to 258 vehicles and offering storage for 271 bicycles. At street level, a vibrant 24,000 sq ft commercial expanse awaits. Moreover, a mid-block public mews, linking Clarke and Spring streets, enriches the neighborhood experience.
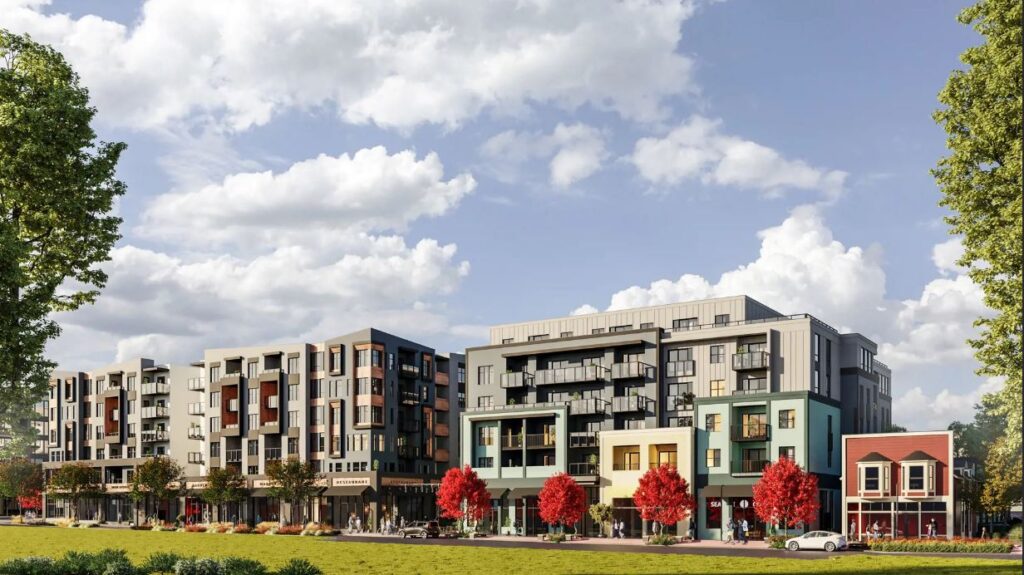
The 103 strata homes at Mary Anne’s Place offer a range of layouts to support a variety of lifestyles, including five ground floor live-work units.
With interiors from 517 – 1,052 sq ft, floor plans span the following unit mix:
On the ground level, Mary Anne’s Place will feature over 24,000 sq ft of commercial space and live-work units that will cater to diverse needs.
Between the two buildings, a landscaped mews will offer ample seating, a children’s play space, and game area, providing people with a perfect place to connect, play, and unwind.
For condominium owners, on the second floor is a 1,500-sq-ft amenity room with a kitchen & dining area, games zone, a lounge, and a workspace.
Adjacent to the amenity room is a large rooftop terrace that features firepit lounges, an outdoor grill dining area, a turf lawn, games spaces, a children’s play area, and gardening planters.
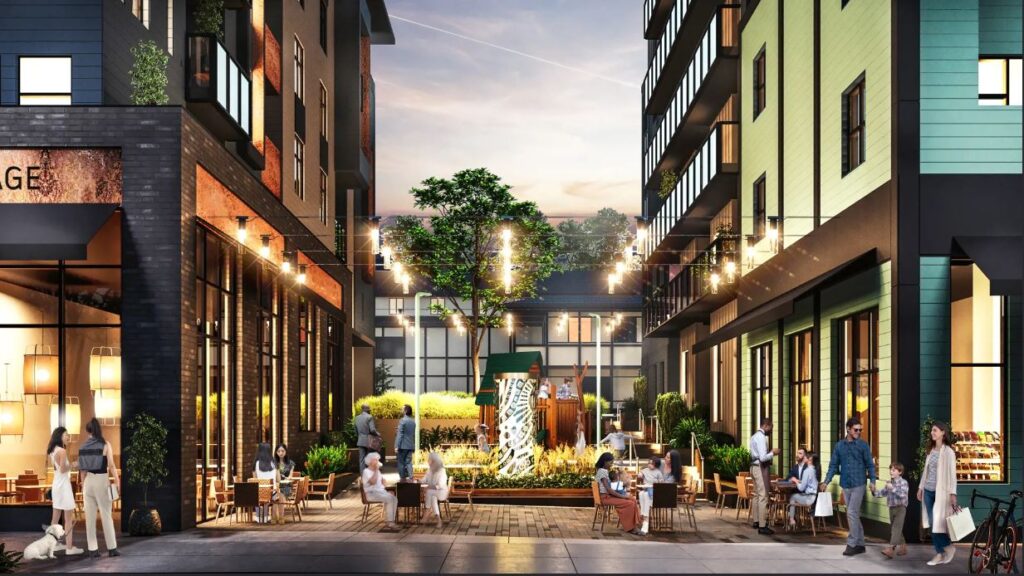
Situated at the transition between an emerging transit-oriented city centre and a vibrant heritage district, Mary Anne’s Place is sure to grow in value as Port Moody matures.
This is an excellent purchase opportunity for young families, with both Moody Elementary and Port Moody Secondary schools within walking distance.
Rocky Point Park — with its pool, spray park, playground, skatepark, boat launch, pier, viewpoint and shoreline trail — is only 800m away. Summer days will also warrant a visit to Rocky Point Ice Cream.
Just one block away, Saint Johns Street offers a variety of shops, professional services, cafés, and multi-cultural dining. For socializing, Port Moody’s popular Brewers Row is only 10 minutes by foot.
Moody Centre Station is a multi-modal transportation hub where multiple bus routes link to SkyTrain and the West Coast Express. In only 10 minutes, you’ll be on your way Coqutilam Centre, The City of Lougheed, or downtown Vancouver.
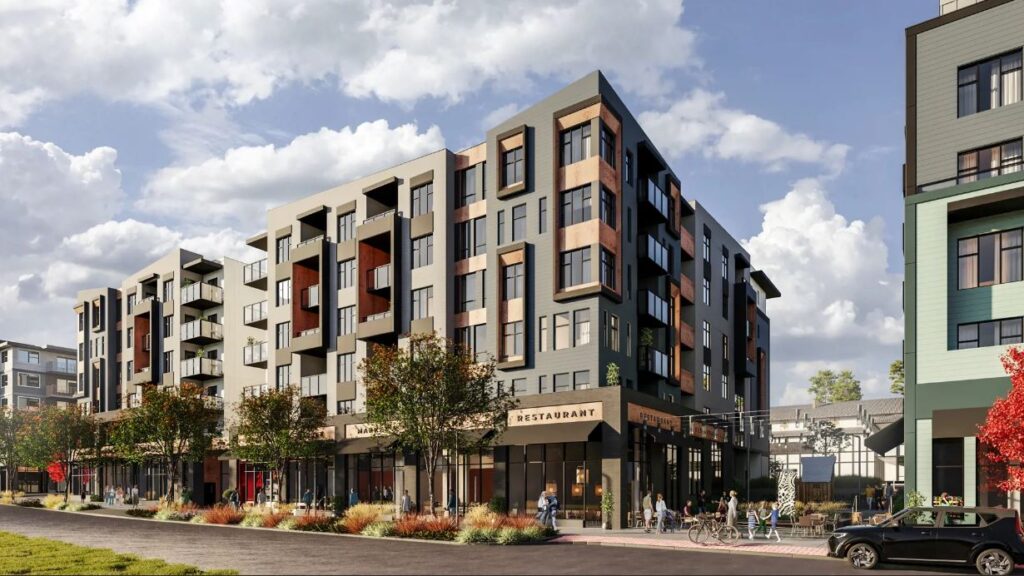

Get pricing, floor plans, sales dates & purchase info & more:
CONTACT:Sean Zubor Sales Director
Mobile: 6047221631
Email: sales@searchpresales.ca

