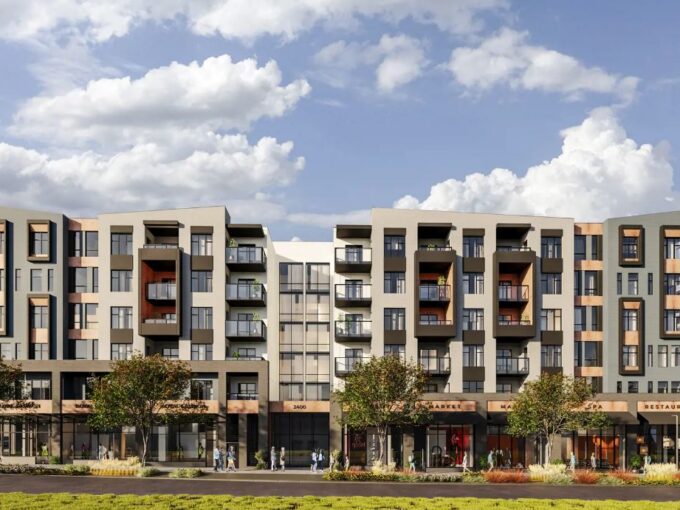
Mary Anne’s Place
Presale
3000 Henry St, Port Moody, BC V3H 2K3, Canada
Bayrock Terrace Details | |
| Total Units: | 173 Units, 11 Stories |
| Number of rooms: | 1,2,3 bedroom homes |
| Developer: | Aultrust Financial and SwissReal Group |
Encapsulating the essence of Port Moody, Bayrock Terrace is re-defining condo living through a selection of generously sized 1,2,3 bedroom homes, complete with lock-off rental suites, extended view balconies and unmatched interior design. With striking elegance, the articulated architecture embodies the spirit of the Hillside while setting new standards for design.
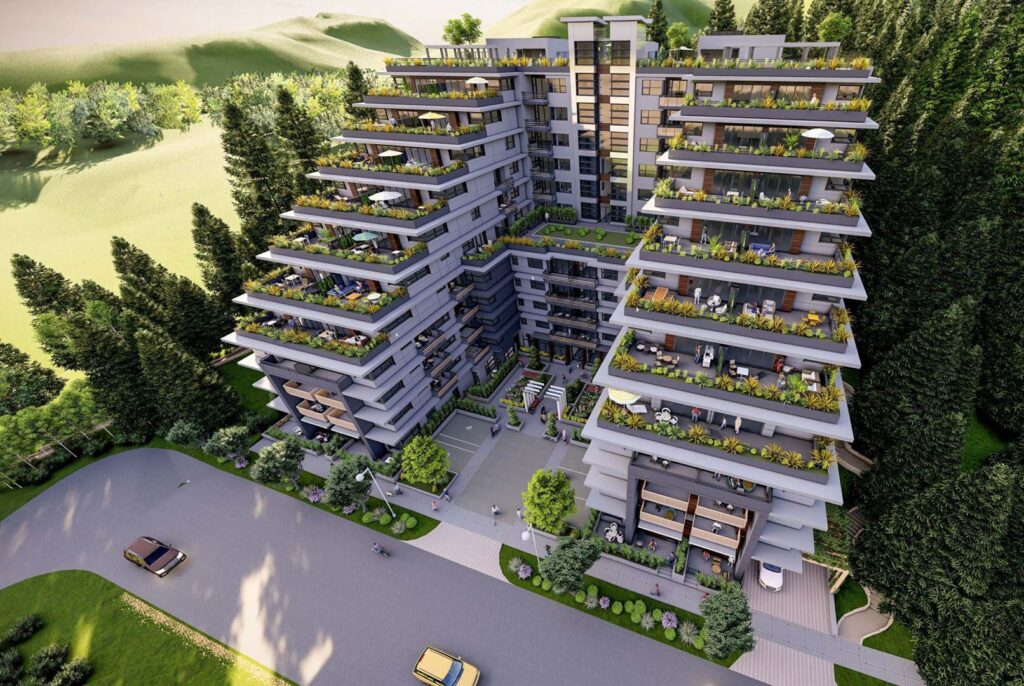
Designed by the esteemed Ankenman Marchand Architects, this beautiful U-shaped, terraced building was inspired by the surrounding landscape. With the goal of achieving LEED Silver certification, Bayrock Terrace incorporates numerous green features, including a low carbon energy system, a green roof, a compact footprint, and amenities with a “complete community” design. Diverse home ownership options include rent-to-own units, lock-off suites, and smaller residences that may qualify for CMHC’s First-Time Home Buyer Incentive.
Choose from a collection of 167 condominiums and 6 spacious townhomes facing Henry Street. Condominiums have layouts ranging from studios to 3-bedroom + den suites. Of these, 50% will be adaptable. Each 3-storey townhome will have direct access to underground parking, private street entries and patios.
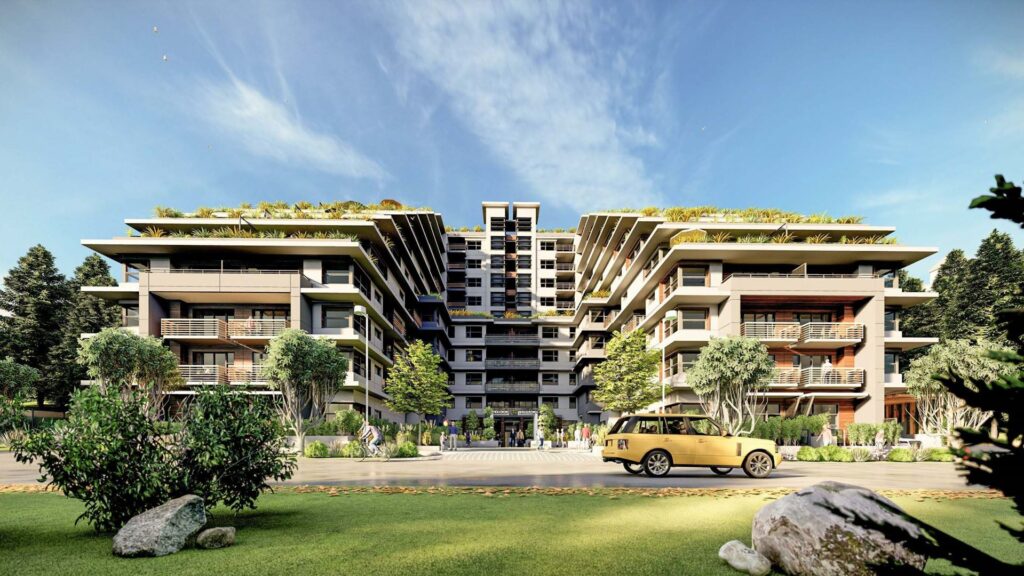
Residents will enjoy use of a variety of building amenities that promote a healthy lifestyle and facilitate alternative work models. Shared work spaces and meeting rooms allow remote workers to work from their residence, not their home. A gym and exercise studios offer spaces for yoga, dance, or martial arts training. A theatre, exhibition space, art studio, and flex spaces support resident Arts production. There is also a resident exchange area to promote the sharing economy with the re-use of items.
Outside, Bayrock Terrace will feature a landscaped back yard with gardens and a self-contained play area for children. A 2-acre park on the site’s south side with 3 kilometres of improved trails is to be dedicated to the City. A large green roof will also offer additional activity spaces, including community garden planters.
Four levels of terraced underground parking will provide storage for 230 bicycles and stalls for 268 vehicles, including 30 for visitors and 6 accessible. All resident vehicle parking spaces will include a Level 2 EV charging outlet. In addition, there will be two carshare vehicles, a dedicated motorcycle/scooter parking area on Level 1, dog washing stations, and a bike repair area. An off-street pickup/dropoff area at the main entrance will be available for community shuttles, taxis, and delivery vehicles.
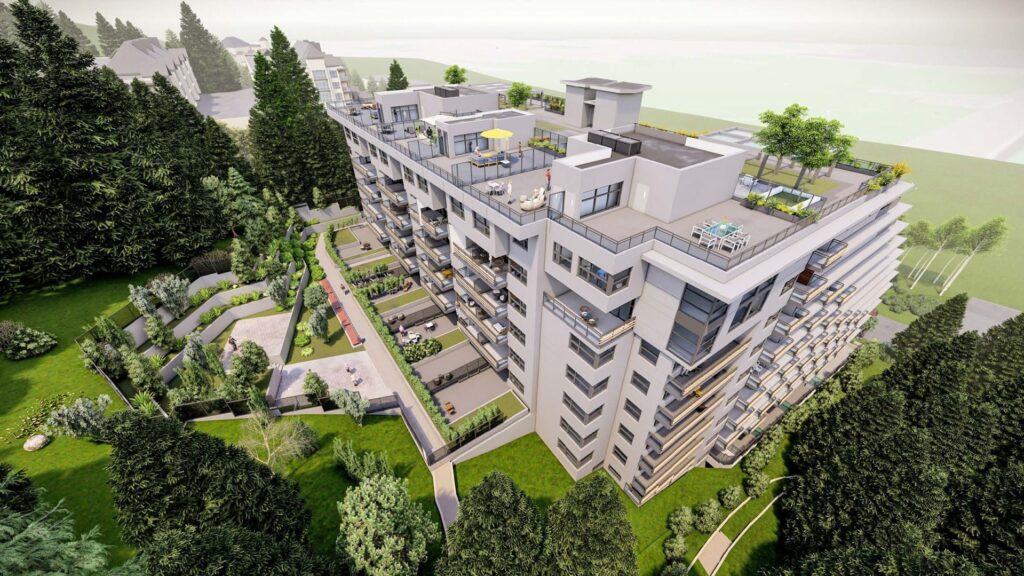
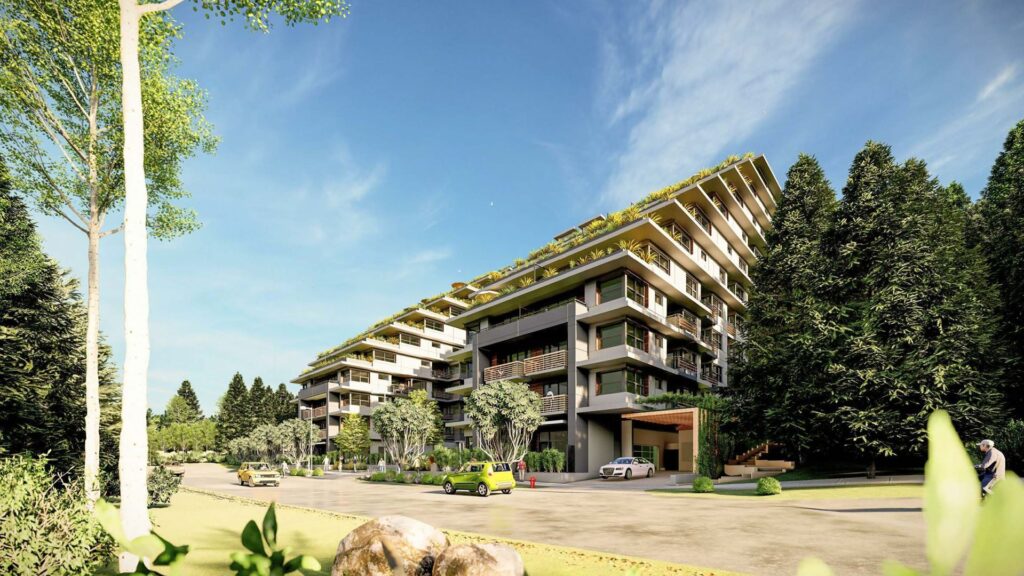

Get pricing, floor plans, sales dates & purchase info & more:
CONTACT:Sean Zubor Sales Director
Mobile: 6047221631
Email: sales@searchpresales.ca

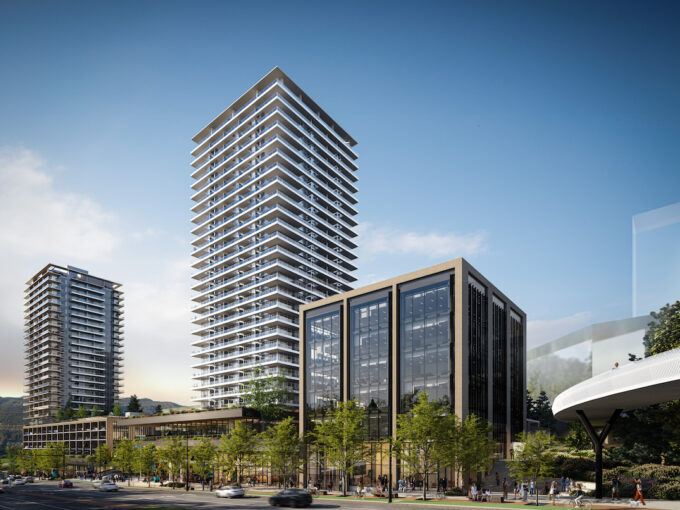
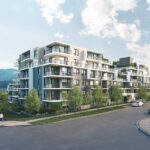
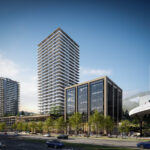 Inlet District
Inlet District