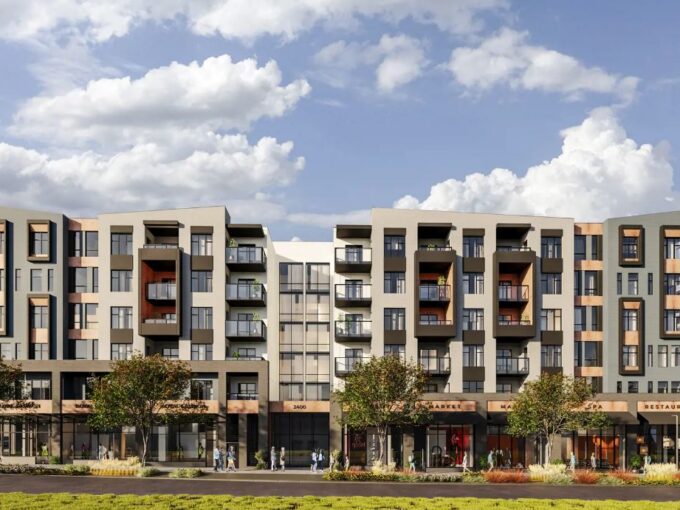
Mary Anne’s Place
Presale
2002 St George St, Port Moody, BC V3H 2E6, Canada
Anchor Details | |
| Total units: | 162 Units, 6 Stories |
| Number of rooms: | 1 - 3.5 Bedrooms |
| Unit size: | 1018 - 1141 SqFt |
| Est completion date: | May 2024 |
| Developer: | Bold Properties |
Coming soon to Port Moody‘s Seaview neighbourhood, Anchor is a collection of well-appointed, yet affordable 1- ,2- and 3-bedroom condominiums by Bold Properties. Inspired by the panoramic views of the North Shore mountains and Burrard Inlet, spend memorable evenings on the spacious amenity decks taking in the incredible scenic views, both day and night. With over half an acre of thoughtful outdoor amenities, you can spend time planting in the communal gardens, watch your children at play, or enjoy a courtyard common area with multiple seating spaces for your friends and family.
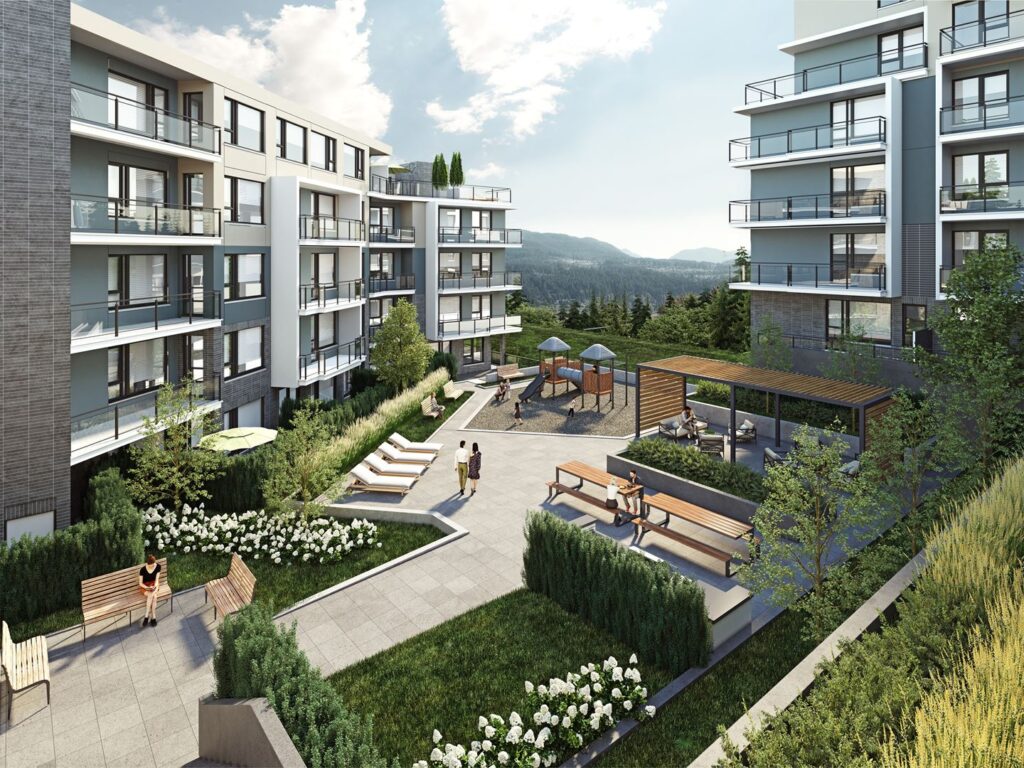
Situated along the Evergreen Line corridor, Anchor is a highly livable community with urban appeal in a small-town setting. K-12 schools are just steps away. Downtown restaurants, shops, and services along St. Johns Street are within walking distance. Take care of your shopping needs at either Coquitlam Centre or The City of Lougheed. On weekends, hike the trails nearby at Burnaby Mountain or cycle down to popular Rocky Point Park with its outdoor pool, playground, skate park, boat launch, and shoreline trail. Discover why your home is where the Anchor drops.
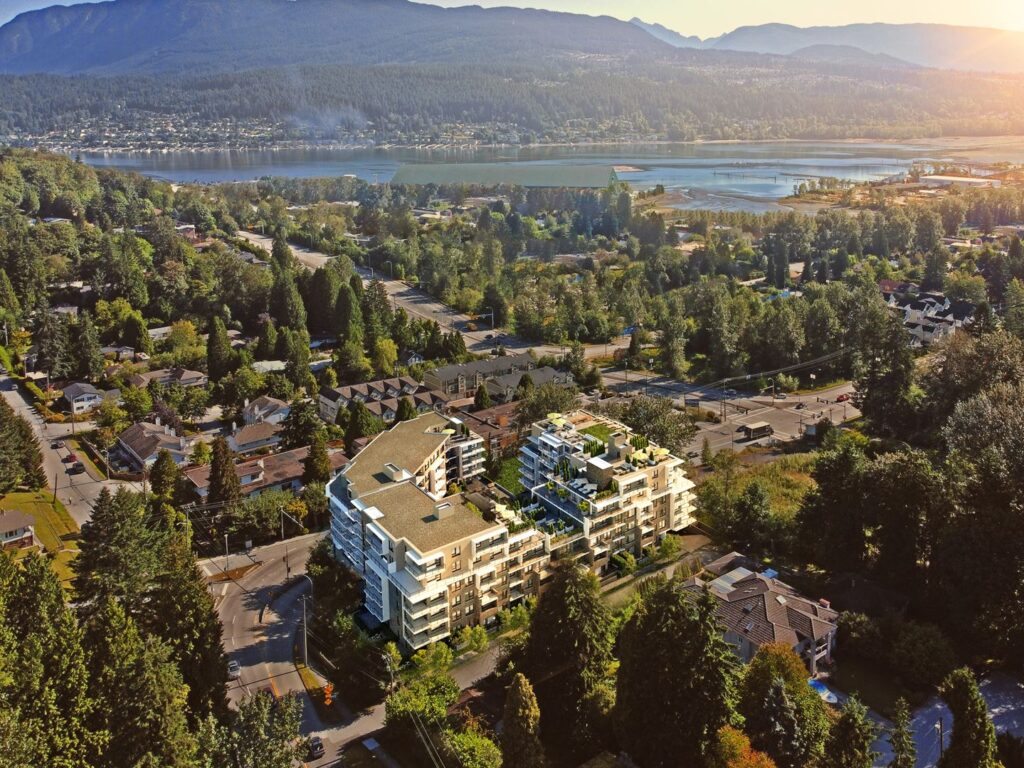
Project is located in Port Moody within close proximity to Rocky Point Park, Shoreline Trail and restaurants and shops located along St. Johns Street. There are many schools in the area such as Port Moody Secondary School, Moody Elementary School and Harbour View Elementary School. Amenities include a large rooftop, communal dinning area, outdoor kitchen with mountain and water views, indoor and outdoor fitness areas, and a multipurpose amenity room. Project is a Built Green home that saves approximately 10% in annual utility bills. Project offers 16 Rent-2-Own homes which gives priority to locals and first responders (four 1 bed, seven 1 bed + den and five 2 beds). This program puts rent that purchasers pay during construction towards their downpayment. This data page is for both North and South buildings. , Kitchen Floor: Laminate, Kitchen Counter: Quartz, Entry Floor: Laminate, Living Area Floor: Laminate, Bedroom Floor: Carpet, Main Bathroom Floor: Tile, Main Bathroom Counter: Quartz, Ensuite Bathroom Floor: Tile, Ensuite Bathroom Counter: Quartz, Cabinets: Laminate, Appliance Finish: Stainless, Fridge: Bottom Freezer, Stove: Gas, Microwave: Yes, Brands: Samsung, AEG, Panasonic, Heating Source: Heat Pump, AC: Not Offered
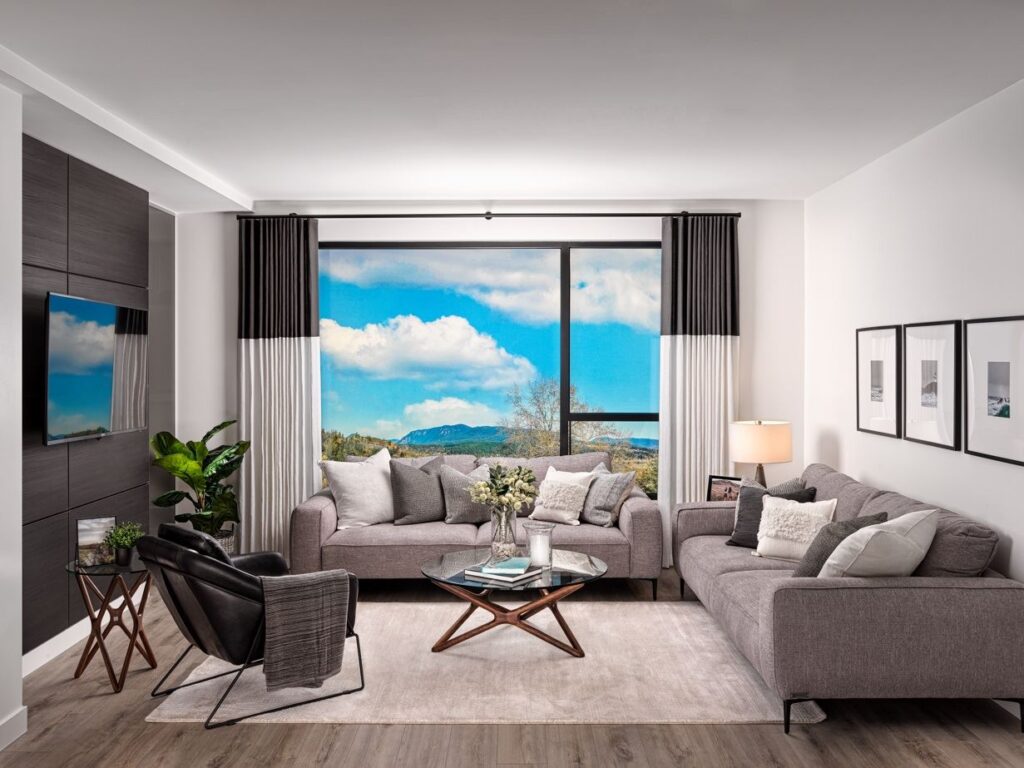
Anchor offers a selection of 162 stylish homes that range in size from 462 – 1,049 sq ft:
Of Anchor’s 162 condominiums, 92 units are adaptable. The following 16 are rent-to-own units:
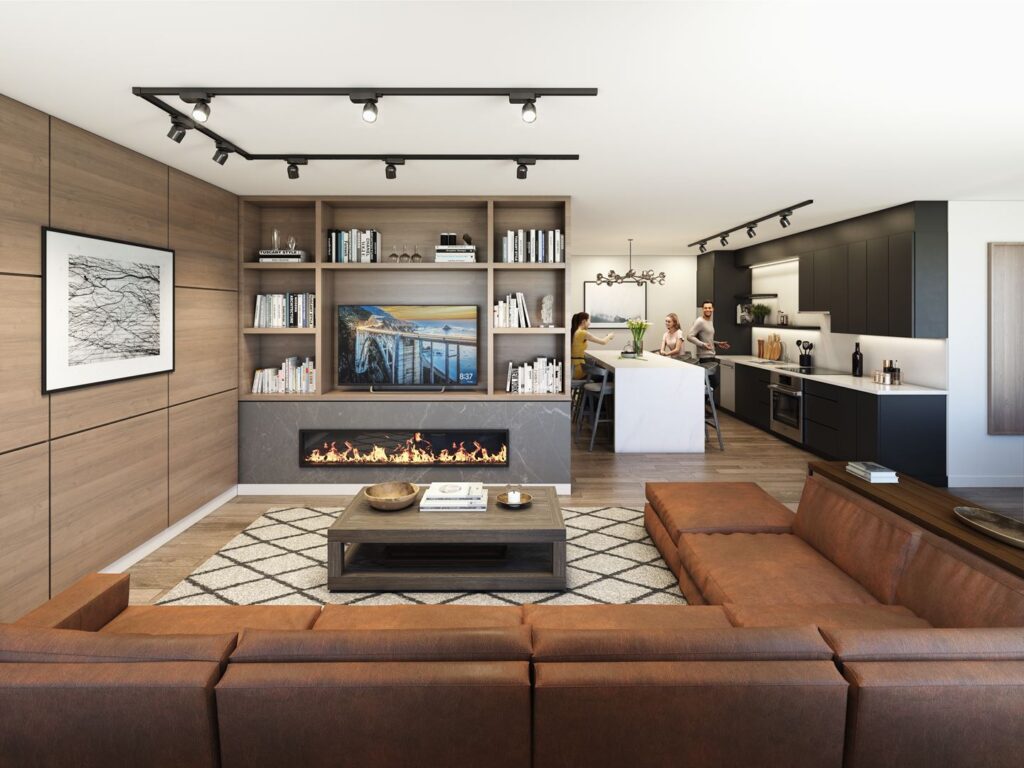
Anchor’s two buildings are separated by a large landscaped courtyard that features gardens, a barbeque picnic area, fire pit lounge, children’s play area, and social gathering spaces with benches and lawn chairs. Each building has its own indoor amenity room and communal roof decks with lawn chairs, lounge spaces, outdoor kitchens with picnic tables, and community garden planters.
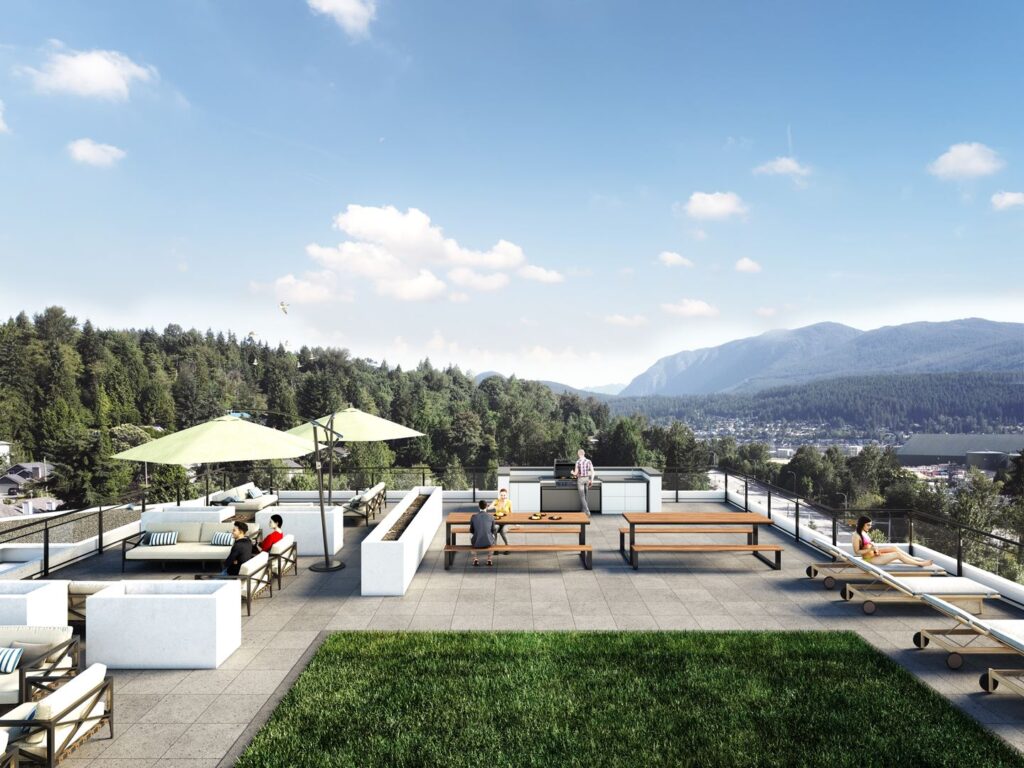

Get pricing, floor plans, sales dates & purchase info & more:
CONTACT:Sean Zubor Sales Director
Mobile: 6047221631
Email: sales@searchpresales.ca

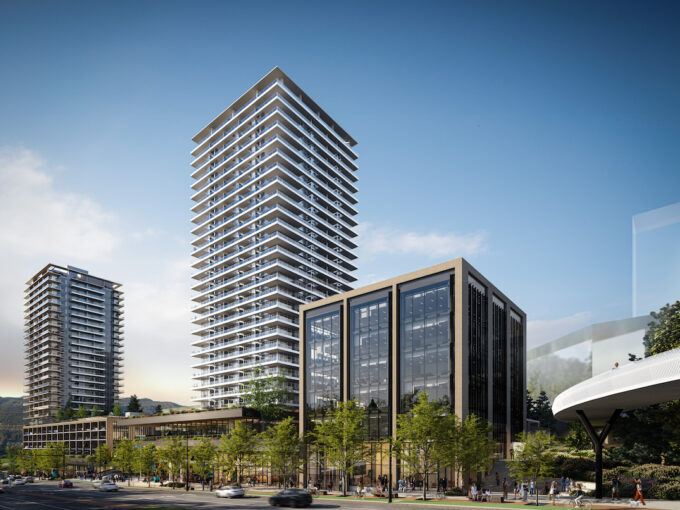
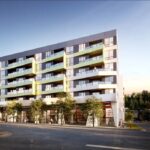
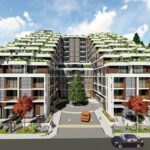 Bayrock Terrace
Bayrock Terrace